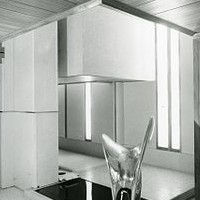
dal 1996 in continua innovazione tecnologica!
Sfrutta tecnologie avanzate per avere un sito web ottimizzato al 100%

The Olivetti Venice Shop is a small two storey building located in Piazza San Marco, the work of architect Carlo Scarpa. After
having lost its original function for years, on April 20, 2011, the
shop was reopened after careful philological restoration, which has
returned its original colors, furnishings and original Olivetti
collection. The General Assurances, which retain their property, have entrusted it
to the Italian Environment Fund, which after restoring the restoration,
takes care of its maintenance and ensures its enjoyment to the public.
The
store consists of a volumetrically combined space with almost
completely loose floor, which includes the small entrance hall next to
the square, the exhibition space and a discreet hall leading to a
rectangular room from which access to the services , with which the ground floor ends. In
this large hall, to delimit the corridor, a staircase is formed, shaped
with lateral scattering, through which it reaches the first floor,
large half of the lower one. Always
in this room, between the entrance and the feet of the staircase, there
is an elegant ornamental fountain, whose nozzle consists of a white and
copper interior marble slab with the Olivetti logo, which pours a
slight water flow into a rectangular tub of black marble, perfectly smooth. On this tub, a beautiful sculpture by Alberto Viani is implanted. All
environments are paved with a nice Murano and Murano glass play: a
series of quadrangular tiles, very similar in shape but different, of
area in the area, by color, are intertwined with white and smooth stone
trim, with a very pleasant gloss effect on the entire surface.
The colors chosen by Scarpa are red, yellow and blue, that is, the primary colors plus the white. The
wide use of continuous stained glass along the perimeter of the ground
floor contributes to an osmosis between the interior and exterior of the
premises. This
trend is also underlined by the position of the entrance compartment,
organized with a low threshold of smooth marble which, from the trachy
floor of the square, rises slightly and enters, through a door preceded
by a bellows sliding gate, into the first large room. Outside, the window frames are in teak and white marble, with hinged internal shelves and wall lamps for product lighting. Underneath
the entire outer wall of the shop runs a concrete slab mixed with
pebbles, perfectly contrasting with the smoothness of the teak and glass
and camouflaged with the ancient pavement of the sidewalk of the
subaraches. On the side wall, behind a large Olivetti logo, there is a small electric cabin, which can be opened for maintenance.
source wikipedia
